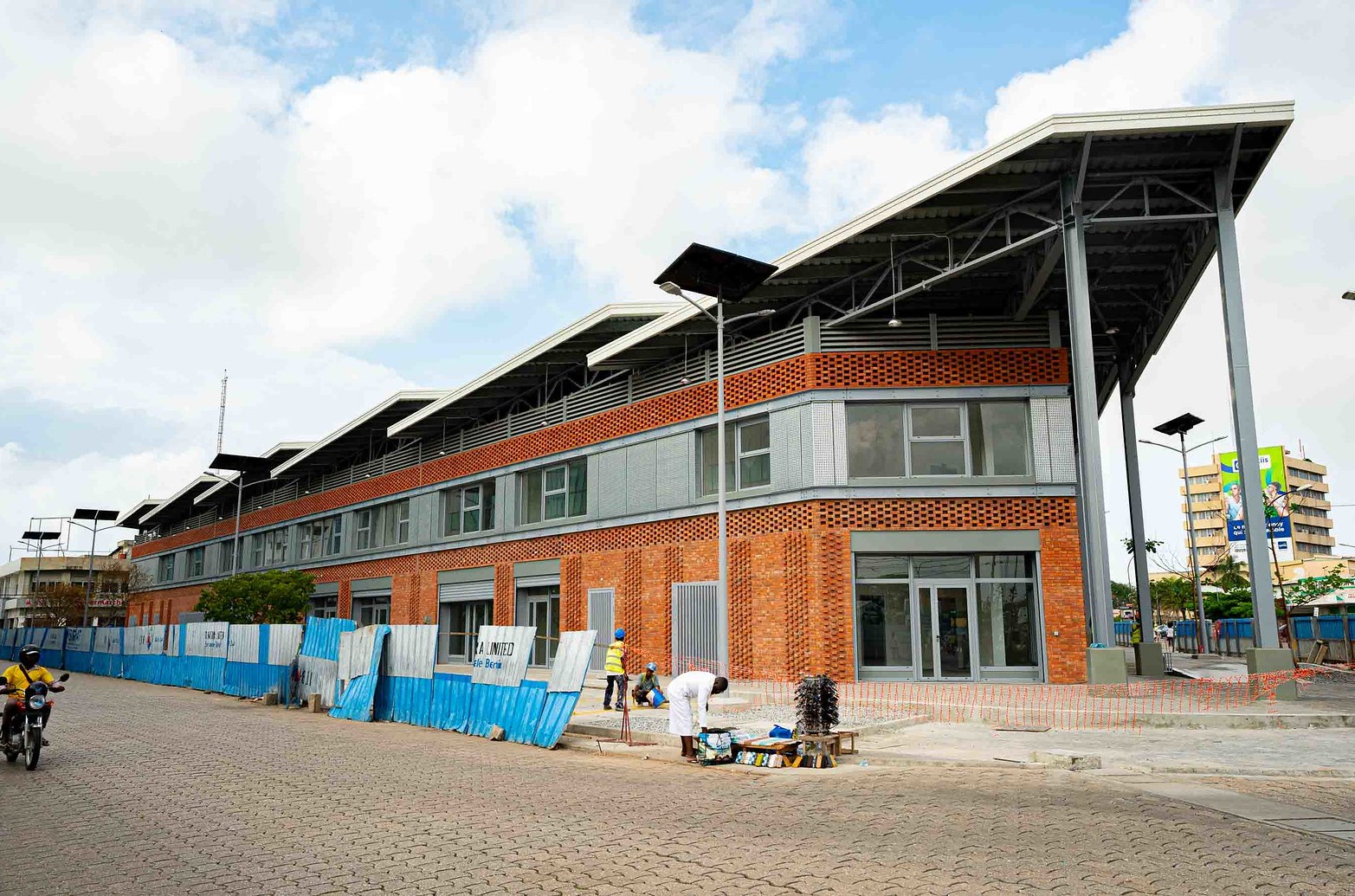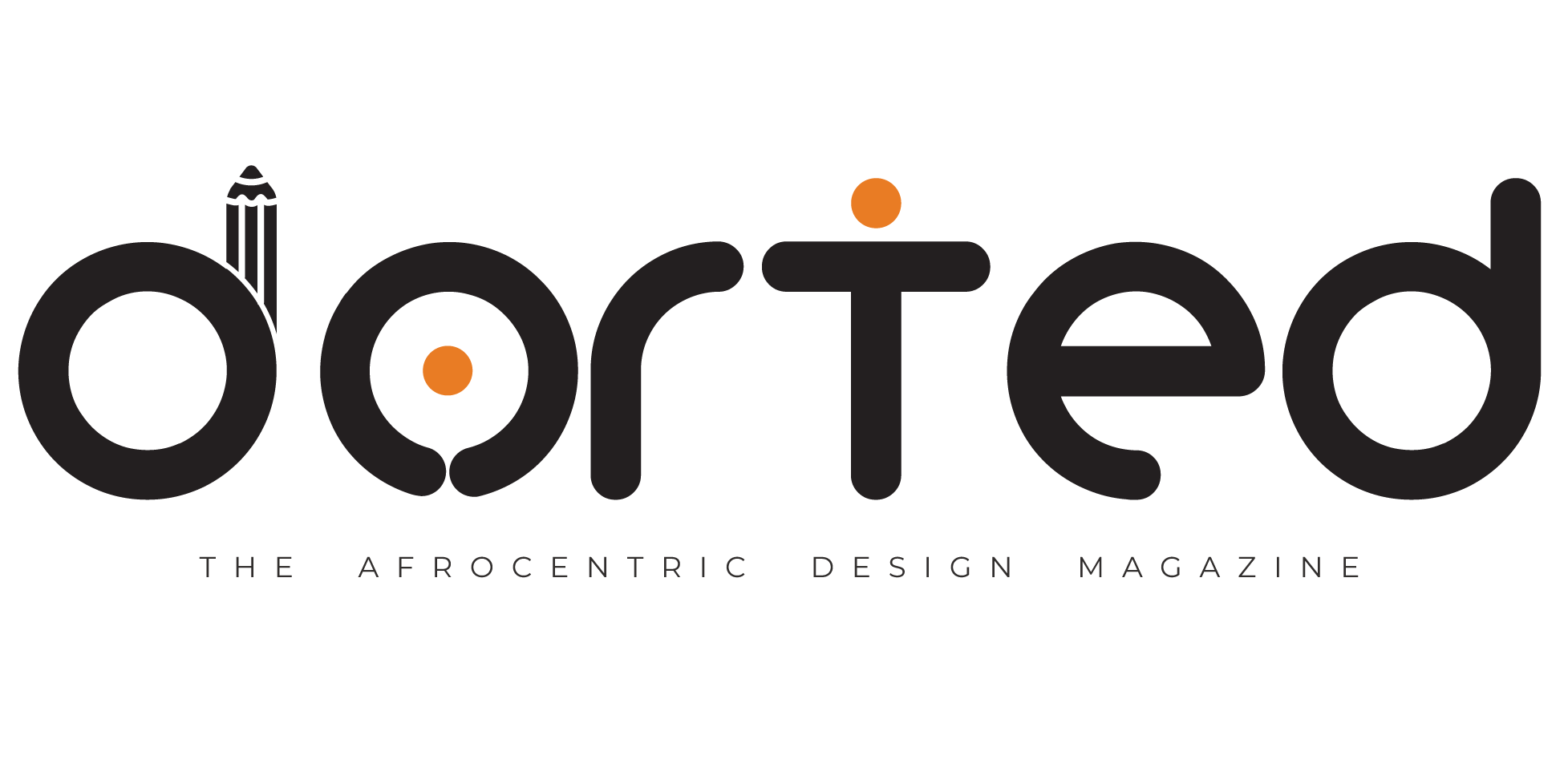
Cotonou, Benin— The newly opened Ganhi Market, inaugurated on December 7, 2024, stands as a modern architectural marvel in the heart of Cotonou, redefining the city’s commercial landscape. Designed to replace ageing infrastructure like the historic Dantokpa Market, Ganhi Market blends functionality, safety, and cultural resonance through its innovative courtyard layout, robust steel and brick construction, passive design strategies, and striking roof design. Below is a detailed exploration of its architectural elements.

Ganhi Market is a two-story structure designed to accommodate 509 sales spaces, 2 large restaurants, 12 take-away restaurants, 16 shops, 377 prime stalls, 58 slaughterhouse spaces, 23 fisheries areas, 8 ladder spaces, 6 feather spaces, 1 mill space, and 6 living animal spaces, serving as a vibrant hub for trading produce, textiles, cosmetics, and more. Its architecture prioritizes openness, accessibility, and resilience, addressing the challenges of Cotonou’s tropical climate and the safety concerns of the older markets. The market’s layout and materials reflect a balance between modern engineering and local cultural influences, creating a space that feels both contemporary and rooted in Benin’s heritage.


The central feature of Ganhi Market is its open courtyard, affectionately dubbed the “Parapluie” (umbrella) due to its unique roof structure. This courtyard serves as the heart of the market, providing:
- Spatial Organization: The courtyard acts as a circulation core, connecting various sections of the market, including stalls for foodstuffs, leather goods, and jewelry. It draws inspiration from traditional Benin domestic architecture, where courtyards in compounds facilitated communal activities and ventilation. Unlike the fragmented spaces in modern Benin homes, Ganhi’s courtyard preserves this traditional role, promoting interaction among vendors and shoppers.
- Landscaping: The courtyard is adorned with carefully planned landscaping, including greenery that softens the concrete surroundings and enhances the aesthetic appeal. This green space creates a pleasant environment, encouraging visitors to linger and engage with the market’s offerings.
- Cultural Resonance: The courtyard echoes the “fihankra” layout of Ashanti compounds in nearby Ghana, where buildings encircle a central open space for communal rituals. While not explicitly Ashanti, this design reflects a shared West African architectural tradition of using courtyards to strengthen community ties.

The market’s roof is a standout feature, both functionally and aesthetically:
- “Parapluie” Structure: The central roof, shaped like an umbrella, is supported by a metallic framework that spans the courtyard. This design allows for a wide, partitioned space below, enabling flexible use of the courtyard for trading or events. The umbrella form is not only symbolic—evoking protection and shelter—but also practical, directing rainwater away from the central area.
- Materials: The roof is clad in lightweight aluminium sheets, a modern alternative to the heavy concrete tiles used in older structures. Aluminium reduces structural load, resists corrosion in Cotonou’s humid climate, and reflects heat, contributing to thermal comfort.
- Solar Integration: Solar panels are integrated into the roof, aligning with Benin’s push for sustainable development. These panels power market operations, reducing reliance on the national grid, which is prone to outages. This feature enhances the market’s resilience and lowers operational costs for vendors.

The market’s structural system combines steel and brick to ensure durability, safety, and fire resistance;
- Steel Framework: The primary structure is a steel charpente (framework), providing the strength needed for the design and the expansive roof. Steel’s high tensile strength allows for wide spans without numerous columns, creating open, flexible trading spaces. Its use shows modern construction trends in West Africa, where steel is often paired with local materials for cost efficiency.
- Brick Cladding: Brick is used for walls and partitions, offering fire resistance critical in markets prone to electrical fires, as seen in Dantokpa’s 2022 fire incidents. Unlike traditional mud or bamboo, brick withstands high temperatures and does not contribute to fire spread. The bricks are likely locally sourced, reducing costs and supporting Benin’s construction industry.
- Fire Safety: The combination of steel and brick enhances the market’s fire safety. Steel maintains structural integrity under heat, while brick walls act as fire barriers. Wide aisles and open courtyards further improve evacuation, addressing past safety concerns from cramped markets.

Ganhi Market incorporates passive design strategies to adapt to Cotonou’s hot, humid climate, ensuring comfort without heavy reliance on air conditioning:
- Natural Ventilation: Large glass windows and open aisles facilitate cross-ventilation, allowing breezes to flow through the market. The elevated R+1 structure lifts the main trading areas above ground-level heat, while the umbrella roof creates shaded zones that reduce heat gain in the courtyard.
- Daylighting: The extensive use of windows maximizes natural light, reducing the need for artificial lighting during the day. This not only saves energy but also creates a bright, inviting atmosphere for shoppers.
- Thermal Mass: Brick walls provide thermal mass, absorbing heat during the day and releasing it at night, stabilizing indoor temperatures. This passive cooling effect is crucial in a city with average temperatures of 27–32 °C.
- Rainwater Harvesting: The roof’s sloped design channels rainwater into drainage systems, preventing flooding—a major issue in Cotonou due to poor urban drainage. The market’s landscaping includes permeable paving and gravel to manage runoff.
- Site Integration: The market’s placement near Notre Dame Church and its inclusion of parking for vehicles and cars reflect a site-sensitive design that accommodates Cotonou’s urban context. Trees around the perimeter act as buffers against urban heat islands.

Ganhi Market’s architecture is a thoughtful response to Cotonou’s commercial and cultural needs. Its central courtyard fosters community, while the steel-and-brick structure ensures safety and longevity. The umbrella roof and passive design strategies demonstrate environmental sensitivity, making the market a model for Benin’s urban future. Though the architect’s identity remains unmentioned, the design’s success lies in its blend of modern innovation and West African tradition.
Gallery



















Discover more from dorted
Subscribe to get the latest posts sent to your email.







