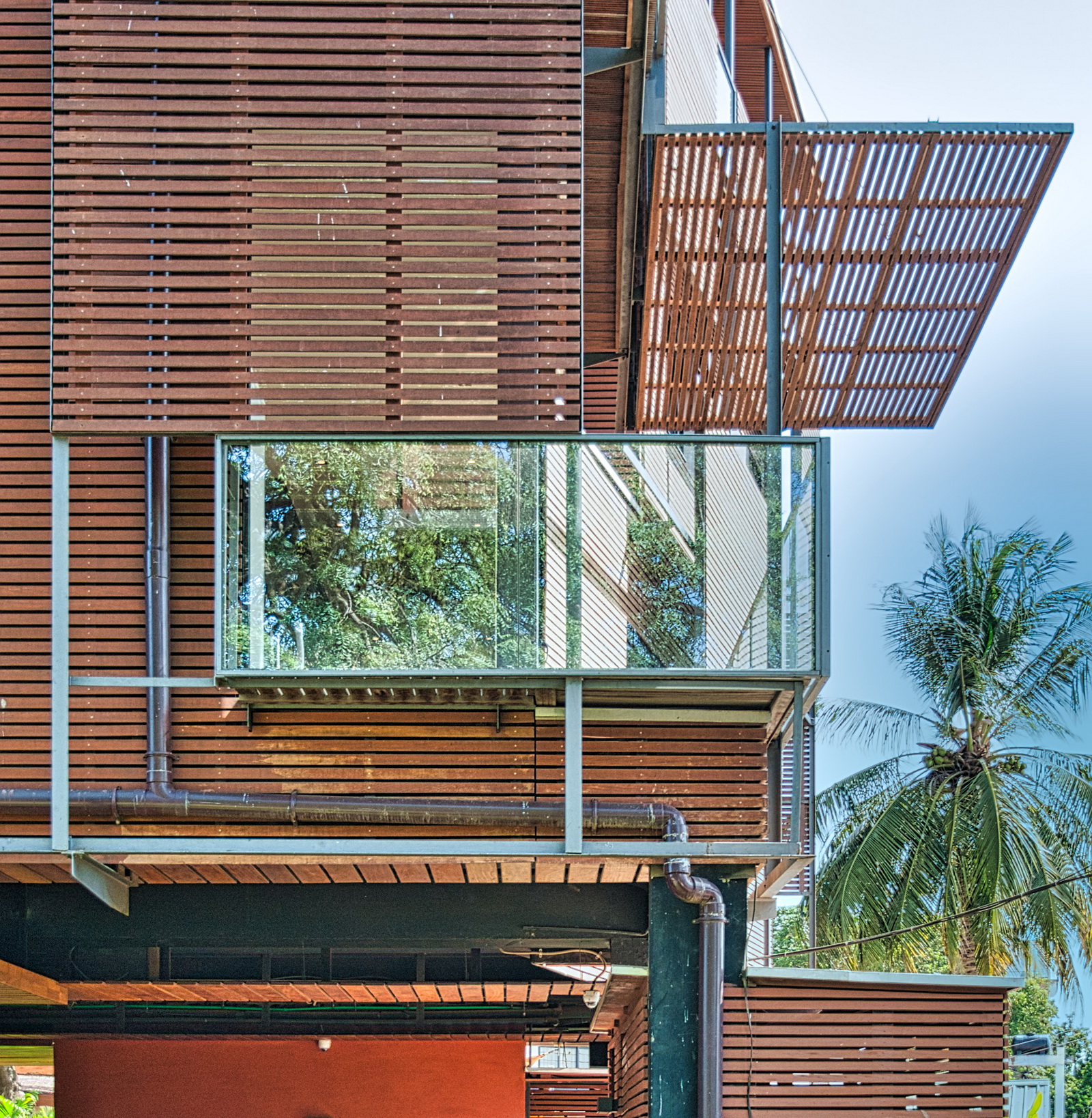Ghana’s architectural scene continues to evolve with projects that balance modern living demands with environmental consciousness. The SAX townhouses in Accra represent a significant step ahead in this evolution. These residential units showcase how contemporary design harmonizes with local materials and climate considerations.

Six meticulously designed townhouses stand three stories tall in Tesano. Each townhouse ranges from 130 to 150 m². With generous 50 m² rooftop spaces offering panoramic neighbourhood vistas. The design approach prioritizes environmental performance through advanced timber construction featuring insulated frames, protective membranes, and expressive open batten exteriors suited to tropical climates. Interior elements highlight Ghanaian timber excellence through rich parquet surfaces and angular wooden staircases that echo origami principles. Clay-finished ground floor walls display modernized traditional patterns, connecting contemporary design with local cultural expressions. Comprehensive green technologies encompass solar water systems, photovoltaic arrays, and wastewater processing facilities, reinforcing the project’s sustainability commitment.
Project Overview
Capacity(s): Six townhouses, each comprising 2-3 bedrooms
Developer/Sponsor(s): Sarmartex
Designer(s): Martin and Rosemary Orthner with team
Architectural Philosophy and Design Approach
The SAX townhouses emerge from Orthner Orthner & Associates’ commitment to sustainable tropical architecture. OOA was founded in 2006 by Austrian-trained architects Martin and Rosemary Orthner. OOA has established itself as a pioneer in Ghana’s green building movement. The firm’s approach centres on utilizing locally abundant materials while maintaining international design standards. This philosophy drives every aspect of the SAX project, from material selection to spatial planning.
Material Innovation and Local Resources

The most striking aspect of the SAX townhouses lies in their extensive use of Ghanaian timber. The buildings show that wood can serve as a primary construction material in tropical climates when properly applied. The architects selected materials based on specific performance characteristics. Dahoma wood species offers excellent structural properties. The team avoided using it for doors and window frames due to its tendency to bend over time. This attention to material behaviour showcases the firm’s profound understanding of local resources. The construction features insulated timber frame walls with vapour and wind barrier membranes. An open timber batten façade provides both aesthetic appeal and functional shading. Parquet floors throughout the units highlight the quality of Ghanaian timber artisanship.
Sustainable Design Features

Sustainability drives the SAX townhouses’ design strategy. The project incorporates low energy and water consumption systems, waste reduction measures, and passive cooling strategies suited to Accra’s climate. The timber frame construction offers superior insulation compared to conventional concrete block construction common in Ghana. This reduces the need for mechanical cooling systems, cutting energy consumption significantly.
Natural ventilation plays a crucial role in the design. Strategic window placement and internal layout promote cross-ventilation, reducing reliance on air conditioning. The open façade design allows air circulation while providing privacy and security.
Architectural Elements and Spatial Design


The townhouses feature distinctive origami-inspired wooden stairs that serve as both functional elements and sculptural focal points.
These stairs give the interior spaces visual character while interpreting the adaptability of timber construction. Shading elements integrated into the façade design respond to Accra’s intense solar conditions. These features reduce heat gain while creating dynamic shadow patterns that change throughout the day. The spatial planning emphasizes open layouts that ease airflow and natural lighting. This approach reduces the need for artificial lighting during daylight hours while creating comfortable living environments.
Climate-Responsive Architecture

Accra’s tropical climate presents specific challenges that the SAX townhouses address through thoughtful design. The elevated construction protects against flooding during heavy rains, a common concern in the city. The timber construction responds better to temperature fluctuations than concrete, reducing thermal stress and improving long-term durability. The material’s natural properties help regulate internal humidity levels. The roof design incorporates overhangs that protect walls from direct rainfall while allowing maximum natural light penetration. This balance ensures weather protection without compromising daylighting strategies.
Setting New Standards

The SAX townhouses represent a broader movement in Ghana’s residential architecture. They explain that affordable housing can embrace sustainability without compromising quality or comfort. The project challenges conventional assumptions about construction materials in tropical climates. By showcasing timber’s potential, it opens possibilities for a more sustainable building industry in Ghana. Using international design know-how with local materials and labour establishes a blueprint for future developments. This approach supports local economies while meeting international standards.
Impact on Ghana’s Architectural Landscape

The SAX townhouses influence Ghana’s broader architectural direction. They spell out that sustainable design can be both practical and economically practical. The success of timber construction in these buildings can encourage other developers to explore similar approaches. This approach would reduce Ghana’s dependence on imported construction materials while supporting local forestry industries. It also contributes to skill development in the local construction sector. Workers gain experience with innovative timber construction techniques that they can use on future projects.
Looking Onward
The SAX townhouses constitute a precedent for sustainable residential development in Accra. They prove that environmental responsibility and modern living can coexist successfully. As Ghana continues to urbanize, projects like these provide models for development that respect both environmental boundaries and citizens’ quality of life demands. The integration of local materials with contemporary design principles creates a distinctly Ghanaian architectural identity. The success of the SAX townhouses encourages continued innovation in sustainable design. Future projects can build on these lessons to create even more effective solutions for tropical urban living.
The SAX townhouses in Accra represent more than individual residential units. They embody a vision of sustainable development that honours local resources while meeting contemporary living standards. Through careful material choice, climate-responsive design, and commitment to sustainability, these townhouses set new benchmarks for residential architecture in Ghana. We explain that thoughtful design can create buildings that serve both residents and the broader environment effectively. As Ghana’s architectural landscape continues evolving, projects like the SAX townhouses deliver valuable precedents. They explain how local materials and global knowledge can create innovative, context-appropriate architecture.
Gallery
Discover more from dorted
Subscribe to get the latest posts sent to your email.






















