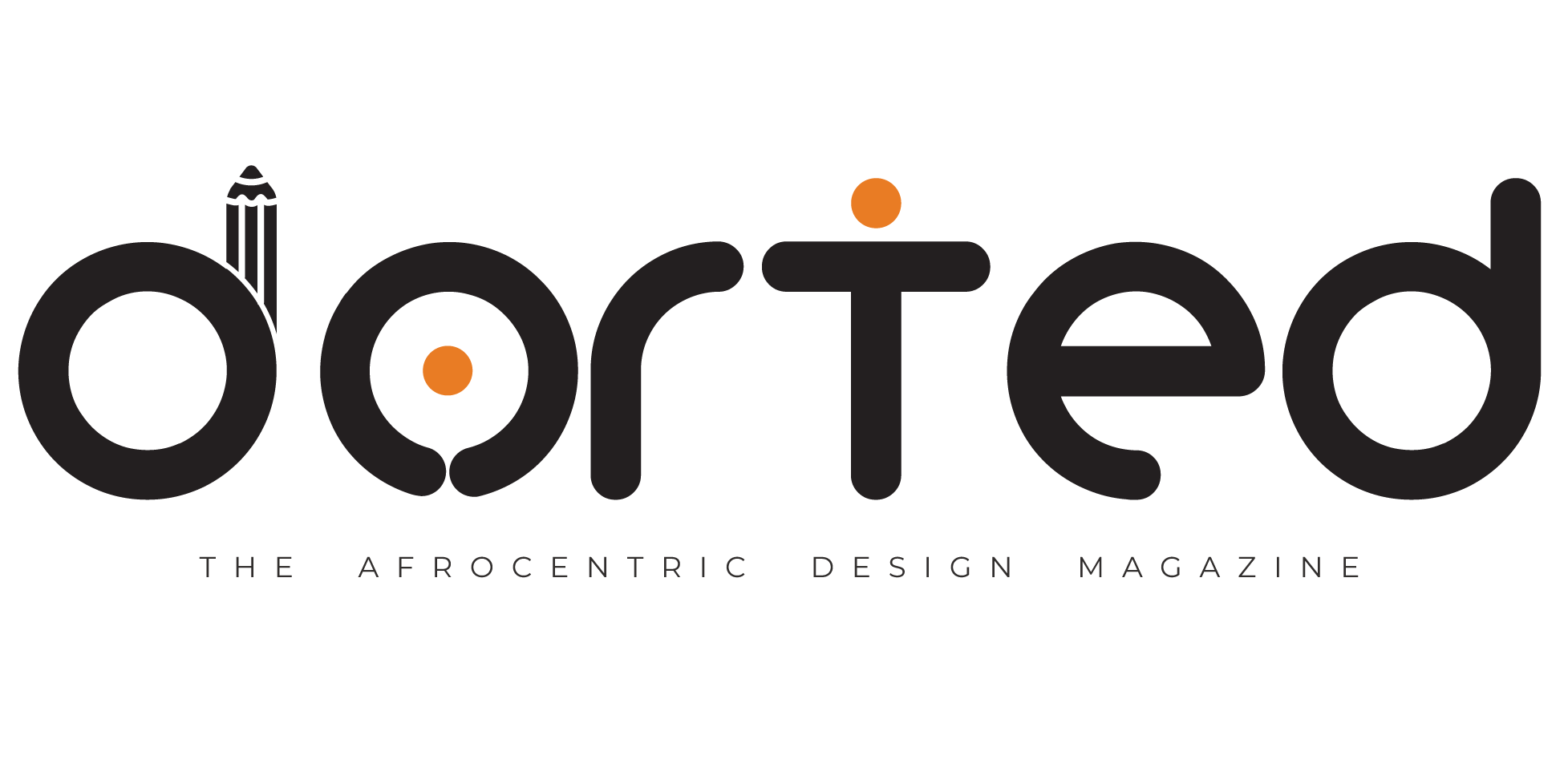Building Type: Single-story family vacation home
Lead Architect: Farah Faheem


Description:
In the heart of Egypt’s Eastern Desert, along the picturesque coastline of the Red Sea, lies the Breathing Beach House, a masterful blend of biophilic design and modern vernacular architecture. Designed by Egyptian architect Farah Faheem, this single-story, 3-bedroom family vacation home is a testament to how local context can shape architecture in the most profound ways.
Celebrating Desert and Sea

The house was envisioned as a structure that harmonizes with both the surrounding desert and the proximity to the Red Sea, embodying the principles of vernacular design. Set against the serene backdrop of Marsa Alam’s coastline, the project’s design reflects an intuitive understanding of the natural environment, where harsh climatic conditions meet the calming influence of the sea.
Vernacular architecture, in essence, draws from the traditions, materials, and practices of the region. Here, Faheem’s design emphasizes local craftsmanship, the raw beauty of the natural landscape, and a dialogue between structure and nature. The architecture seems to embrace the desert’s stark beauty while simultaneously mitigating its harshness through thoughtful design.
Biomimicry and Biophilia

Two key philosophical frameworks underpin the Breathing Beach House’s design: biomimicry and biophilia. These principles guide the home’s interaction with its environment, transforming it into a living entity that reacts and adapts to the external conditions.
- Biomimicry involves emulating nature’s strategies to solve human challenges, and in this case, the house is designed to “breathe” in response to Marsa Alam’s extreme climate. Temperatures in this region often soar to 50°C in the summer, making it crucial to integrate passive cooling and natural ventilation strategies. The home’s porous design features openings that capture the cooling sea breezes, while shading elements protect against the searing heat.
- Biophilia, or the love of living systems, manifests in the way the architecture integrates nature into its core. The home doesn’t just sit in its environment—it becomes part of it. With expansive views of the Red Sea and surrounding dunes, the indoor spaces are constantly connected to the outdoors, fostering a profound sense of place.
Design Strategies for a Harsh Climate

Due to the site’s exposed location and its climatic challenges, Faheem’s design had to be driven by environmental considerations. The structure’s single-story layout minimizes its exposure to the sun, while the orientation and positioning of windows maximize cross-ventilation. The materials used, including locally sourced stone, earth, and bamboo as breathing walls, provide high thermal mass, helping to regulate internal temperatures by absorbing and slowly releasing heat.
Faheem also incorporated shaded courtyards and patios that act as natural coolers, creating microclimates that further contribute to the home’s passive cooling system. These spaces allow inhabitants to enjoy outdoor areas even during the hottest times of the day.
A Modern Interpretation of Vernacular Architecture

Though heavily influenced by traditional building methods, the Breathing Beach House is undeniably modern in its approach. The design balances contemporary aesthetics with timeless desert architecture, proving that eco-conscious living need not compromise on style.
The use of local materials was essential not only for aesthetic and functional reasons but also for sustainability. By employing materials readily available in the region, the home reduces its environmental footprint while connecting to the historical narrative of the region’s architectural legacy. The textured surfaces of the walls echo the surrounding rocky landscape, while the earthy tones seamlessly blend into the natural palette of the desert.
The Intersection of Form and Function

Functionality is at the heart of the Breathing Beach House’s design. Each room within the house is a response to the environmental conditions and the needs of its occupants. The bedrooms and living areas feature large, operable windows that open to the sea breeze, while the layout allows for natural light to permeate the interiors, reducing the need for artificial lighting during the day.
At the same time, the aesthetic dimension of the house ensures that it remains a tranquil retreat. The interplay of light and shadow across the façade and interiors adds a dynamic, ever-changing quality to the spaces, creating a peaceful and meditative environment.
Conclusion:
The Breathing Beach House by Karm Architecture Lab (KAL) is a model of sustainable and vernacular architecture in Egypt. By embracing the natural conditions of its environment, it provides a comfortable, eco-friendly living experience while maintaining a deep connection to the region’s cultural and architectural heritage. The house stands as a breathing, living entity, adapting to its surroundings while offering a sanctuary for its inhabitants—a true celebration of nature, tradition, and modern design principles.
This project not only sets a precedent for environmentally responsive architecture in harsh climates but also underscores the power of design to transform a home into an extension of its environment, merging the natural and built worlds in perfect harmony.
Gallery













Discover more from dorted
Subscribe to get the latest posts sent to your email.







